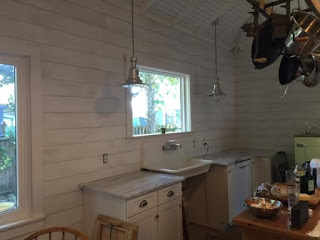Creating this kitchen island was a fun project. There was a dresser left over from our move that was a perfect size for this kitchen island area, so it was decided that we try using it for a few months to see if it "works" . It worked out great so on to the refurbishing stage and one step closer to an unfitted kitchen.
We started by creating a new surface on the back side which was a plain solid masonite type material. Used the nail gun and liquid nails to attach vertical shiplap wood strips and framed it with old batten strips we had saved from the original walls.
BEFORE
The next step was painting the dresser with a lacquer paint that we got from the factory that made our base cabinets. This involved sanding the original wood finish, a coat of primer, and two coats of lacquer.
The next step was adding drawer pulls that matched the ones we put on the base cabinets.
In our last house, we had stainless steel countertops made and installed and loved them. Virtually indestructible and surgical room clean. For this reason, we had a stainless steel top fabricated to fit over the top for the crowning touch. In addition, the new countertop ties the pendant lights and the drawer pulls together.


















































