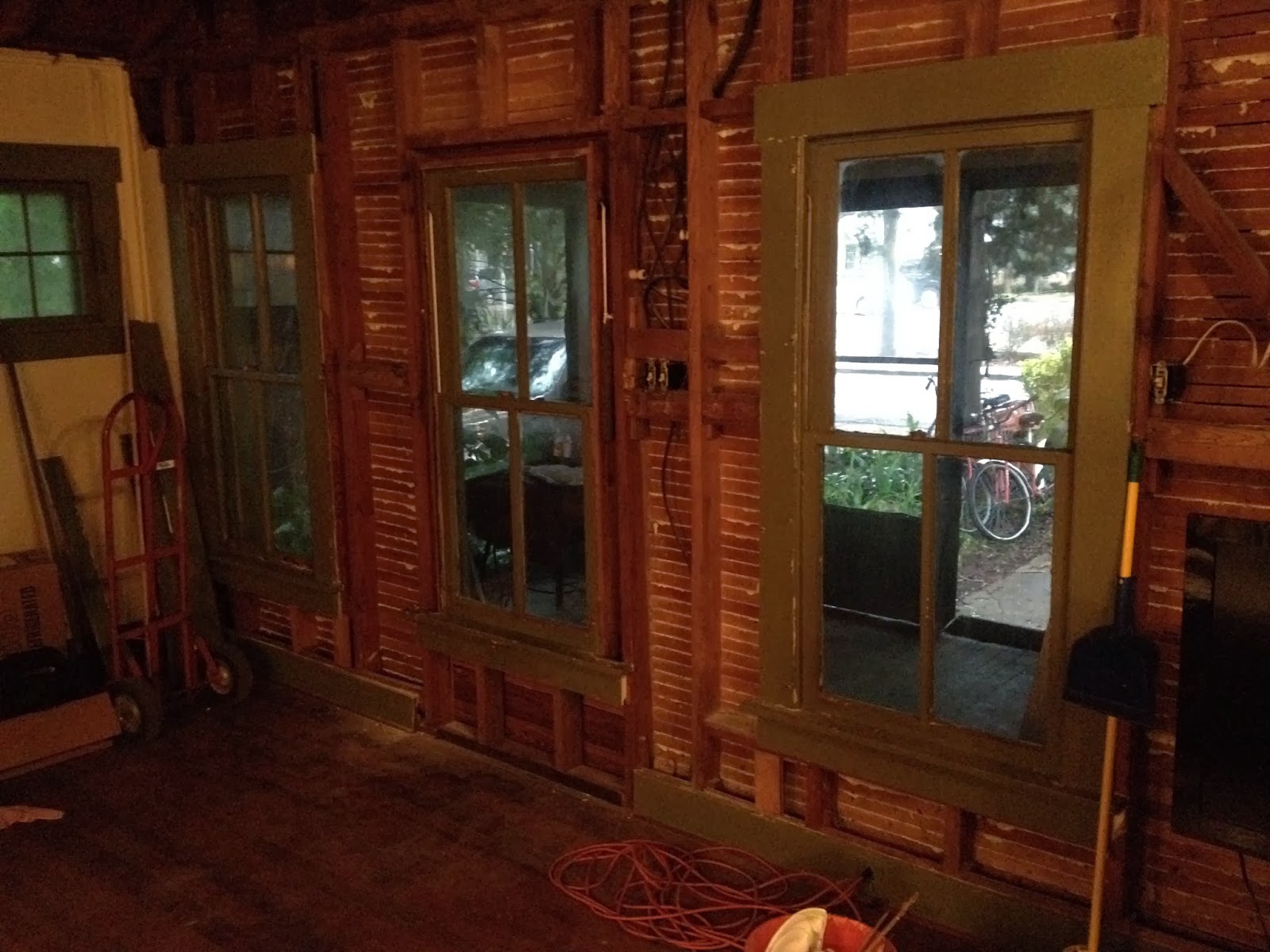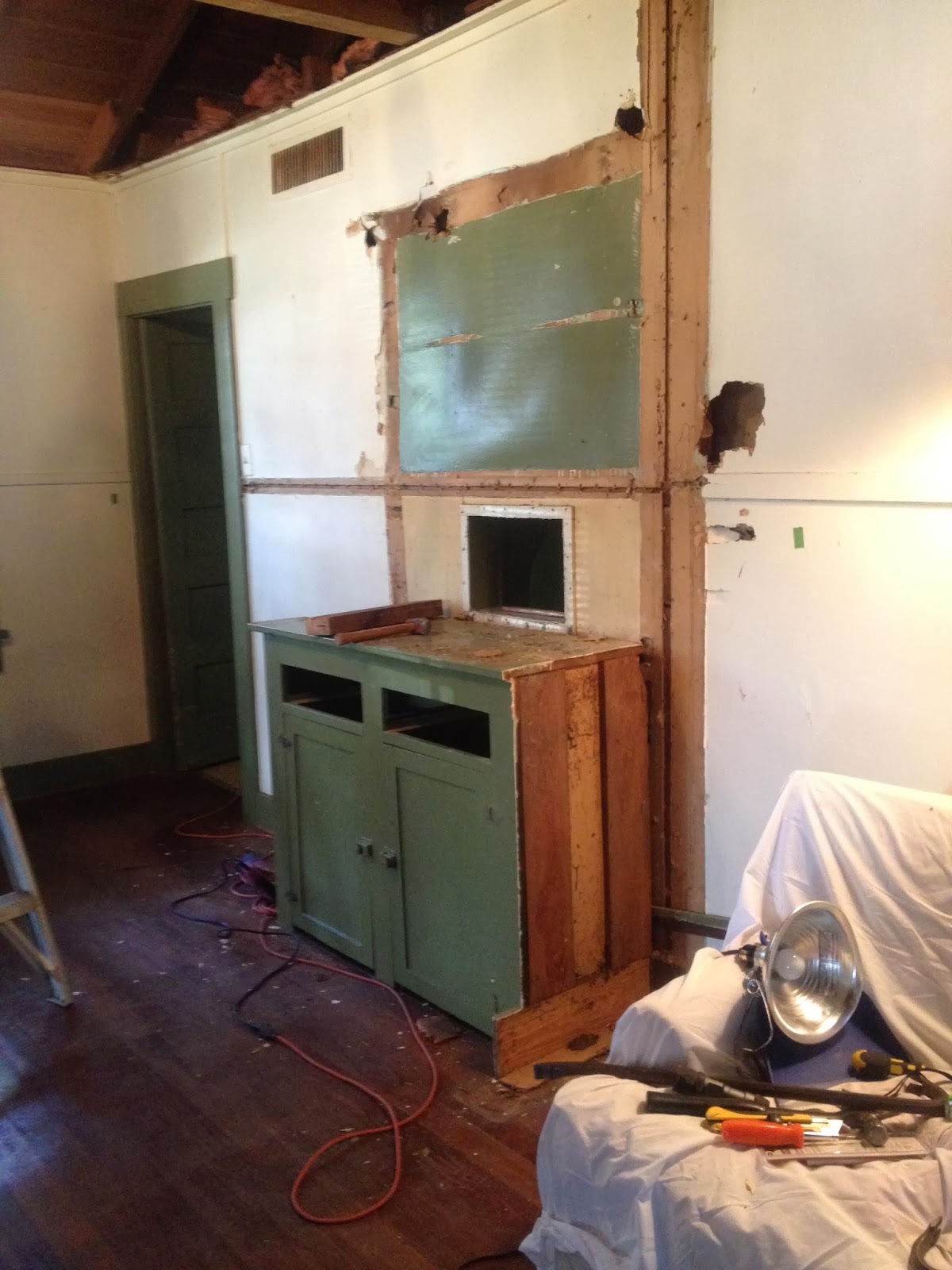Hello everyone. Starting this blog was my idea but Pat embraced it so fully that I just abdicated my position as blogster. So today I decided to just share my rambling thoughts.
We are fully committed to making this move and as you know we are veteran remodelers so we are into this process. We really enjoy the creative process of taking a so-so house and making it into something new. This project, however, is the largest in scope that we have tackled. I am wanting to be past the planning phase and on to the doing phase. All in due time.....
New Smyrna Beach seems like the perfect fit for us. The coffee shop in the morning, the beach, the opportunities for Pat to show his art and to get involved in teaching. I hope to find a church and other volunteer opportunities once we are here full time.
Just glad to be here for short intervals for now.
One of the up sides for me is that we will be downsizing. I look forward to a smaller house with less "stuff". So far the only one getting rid of stuff is Pat. What a great job he has done so far! One boat, one motorcycle, one bow flex, three guitars and one mandolin, gone. Whew! My contribution sadly will be to part with my baby grand piano. We realized that it just will not fit in our plan. Hopefully it will go to someone that will play it much more than I did.
Thanks for letting me share. I'll post again soon.


.JPG)
.JPG)













.JPG)
.JPG)
.JPG)
.JPG)









