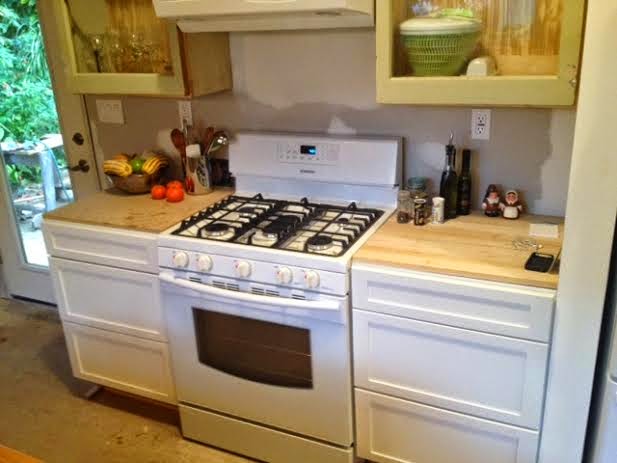Added pendant lights over the kitchen farmhouse sink.
Added one of my favorite stained glass creations as a hanging dining room light. About 1,400 pieces of glass in this one . You can see our two kayaks temporarily stored on saw horses out back.
Put the finishing touches in the laundry area just in time for delivery of our washer and dryer tomorrow. Julie will think Christmas came early :0)
These are two of the four louvered doors that will hide the washer and dryer and match all of the other louvered interior doors we have throughout the house.
Also had our gas stove delivered so we were able to install some of the kitchen cabinets and range hood. At the same time the refrigerator was delivered. The wood counter tops are temporary while Julie decides what counter top material she would like. Starting to feel like home.
The green antique screen door shown below is the entrance to the walk in pantry.
We also added three vintage "barnhouse lights" for general kitchen lighting.
Finally got around to hanging some art . Looks better than gray drywall.
Added some copper pendant lamps in the living room for general lighting.
Still working on finishing the drywall. Not hard, but time consuming and satisfying.
This was an old dresser we found in Ocala that was quite rough. Julie sanded , primed and painted it after I cut the hole in the top for the sink. We both love the vintage look this adds to the guest bathroom. Still needs paint on the mirror frame.



















































