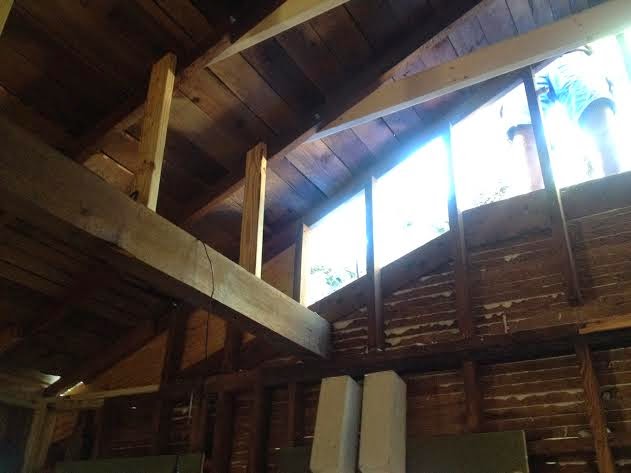The house was stripped of it's lattice wood strips and covered with plywood to prepare for new hardi plank siding. This created some interesting photo opportunities :0) The southern light coming in the open gable is a glimpse of the future. This area will be closed in with plywood for now and later have two gable windows added for an additional light source in the living room.
This area is in the process of becoming our guest bathroom. I have removed a 3'x4' section of floor and replaced it with pressure treated plywood to become the base of the walk in shower. Notice the light coming through the wood lattice strips.
This is a current view of the front of the house after the screen was removed from the porch. The screen and trim were temporarily removed to allow replacement of the tongue and groove wood porch flooring.
Julie removing old plaster from the front porch.






No comments:
Post a Comment